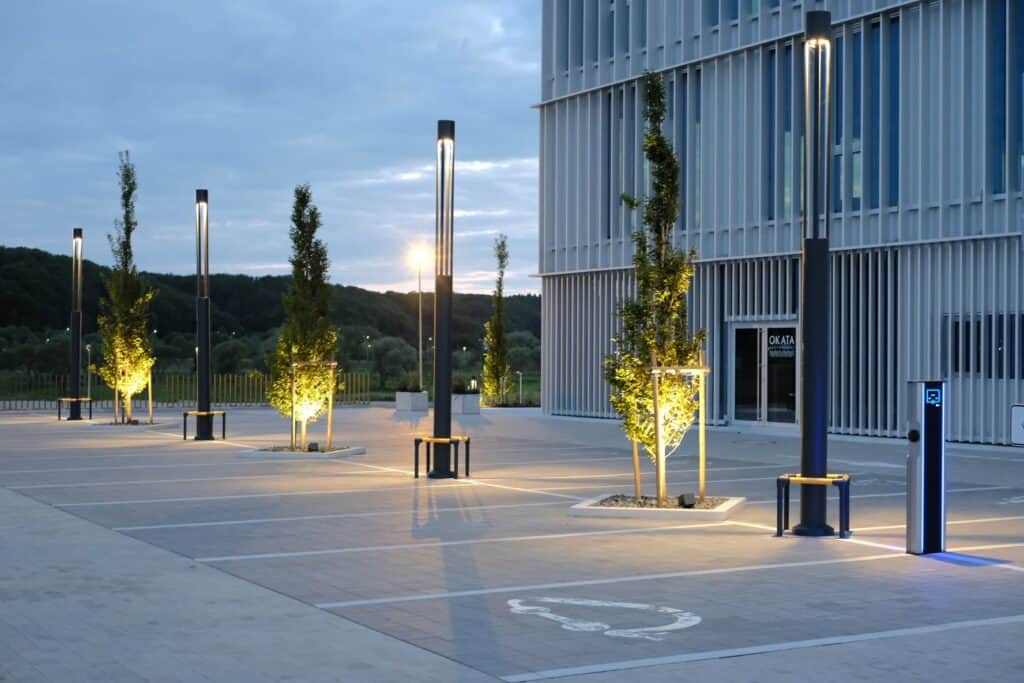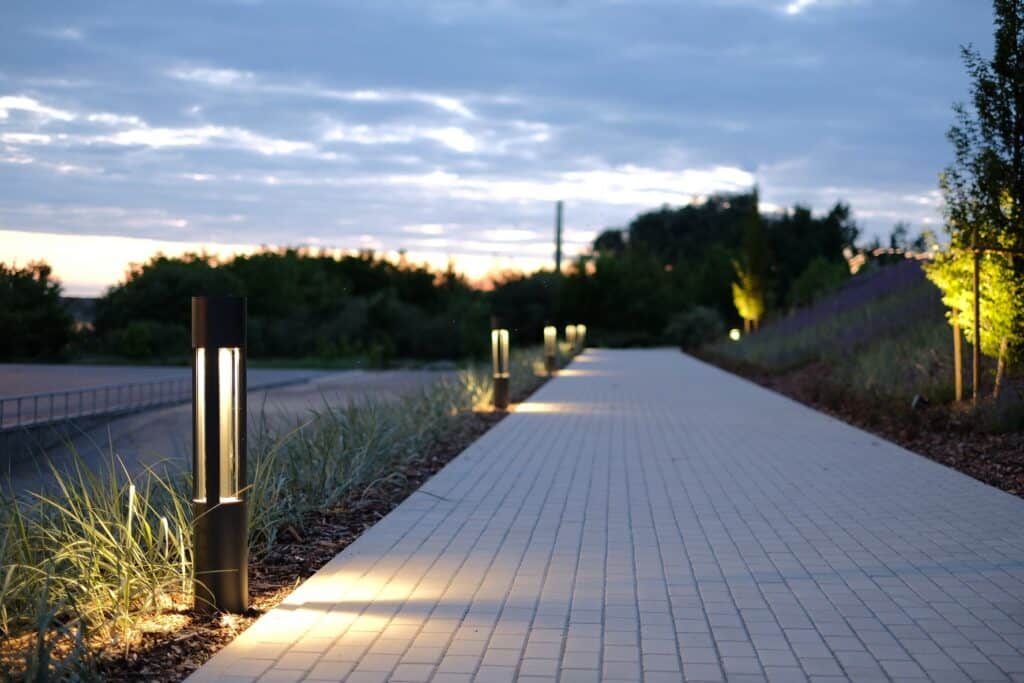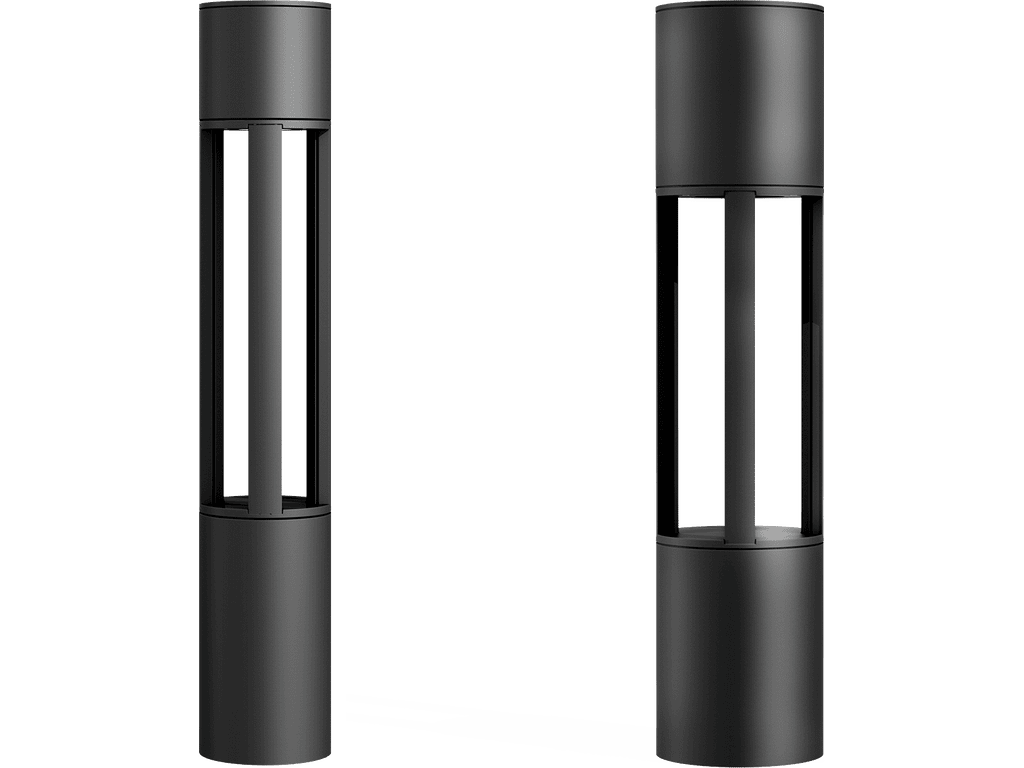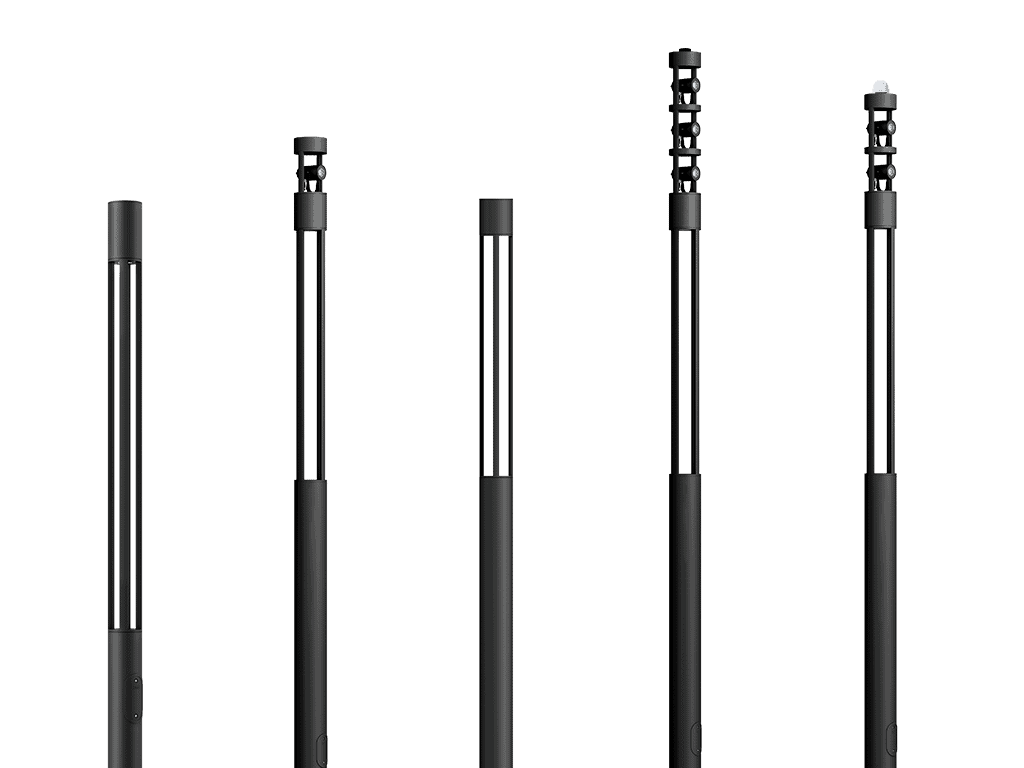

The ALIA BUSINESS CENTER is a modern A+ energy class office building, designed by Laurynas Avyžius / Nebrau.com architect studio together with KTG Asset Management, JSC engineers.
Located on Raudondvaris highway in Kaunas, Lithuania, the existing 1975 building was reconstructed and upgraded to a four-storey complex, with a total of 4800 sq.m. of space.
BENTON bollards and light columns illuminate the building perimeter and entrances. The cylindrical columns provide soft and uniform illumination to the pathways and landscape.
The lighting design for the ALIA BUSINESS CENTER was planned to enhance the visual appeal and identity of the building, as well as to provide safety and security for the visitors and staff.

BENTON BOLLARDS
Modern urban lighting furniture. Fashionable contemporary structures creating glare-free soft illumination patterns.
To find out more on our : BENTON BOLLARDS
BENTON LIGHT COLUMNS
Modern urban lighting furniture. Fashionable contemporary structures creating glare-free soft illumination patterns, available with optional top-mounted adjustable accent projectors.
To find out more on our : BENTON LIGHT COLUMNS



