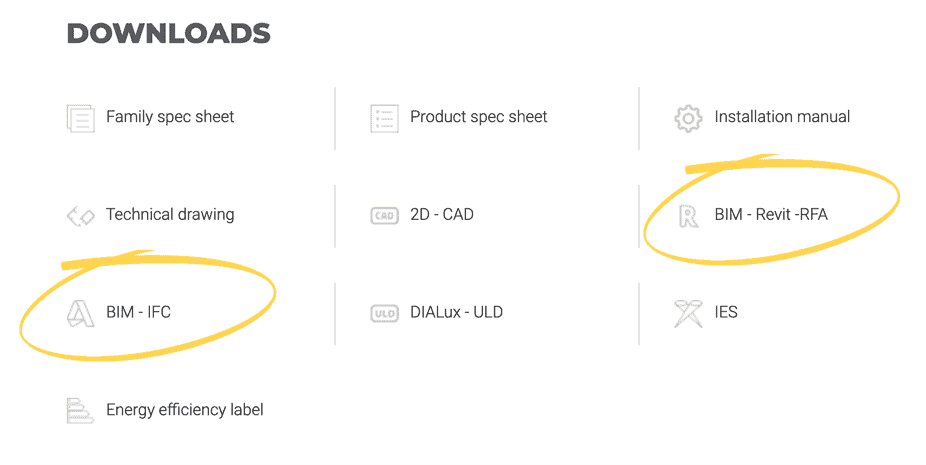We are pleased to announce that dedicated Revit files for the entire LIGMAN catalogue are now available in RFA format for incorporation in your Building Information Modelling (BIM) workflow.
Until recently BIM files for LIGMAN products were only available in IFC format. Industry Foundation Classes (IFC) provide 3D data with detailed information about each luminaire, including the photometric data for calculating and rendering the light output.
LIGMAN have since collaborated with BIM specialists to produce their entire catalogue of fittings in dedicated Autodesk Revit RFA format.
Although the IFC files are compatible with all BIM software, the trade off for compatibility meant that information for MEP, piping & electricity, mounting details, cabling and so on could not be included.
This is no longer an issue in the RFA files created specifically for LIGMAN, which can take full advantage of the Revit design suite capabilities.
There are a number of ways you can access the BIM data for LIGMAN’s light fittings. The most straight forward being via the downloads for each individual luminaire:

It is also possible to browse the entire LIGMAN catalogue on the https://bimproject.cloud/ which you can access directly here: https://new.catalog.bimproject.cloud/ligman

For a more integrated experience, download the LIGMAN Branded BIM catalogue and BIM Libraries for Revit here: https://www.bimproject.cz/downloads/ligman
To take full advantage of the BIM Project database, download the official plugins for Revit, Archicad or Allplan which give access to not only the LIGMAN catalogue of luminaires, but also other products and materials from partner manufacturers: https://www.bimproject.cz/downloads/bpc
Visit the dedicated the BIM Resources page to learn more about LIGMAN and Building Information Management:
https://www.ligman.com/bim-building-information-management/


